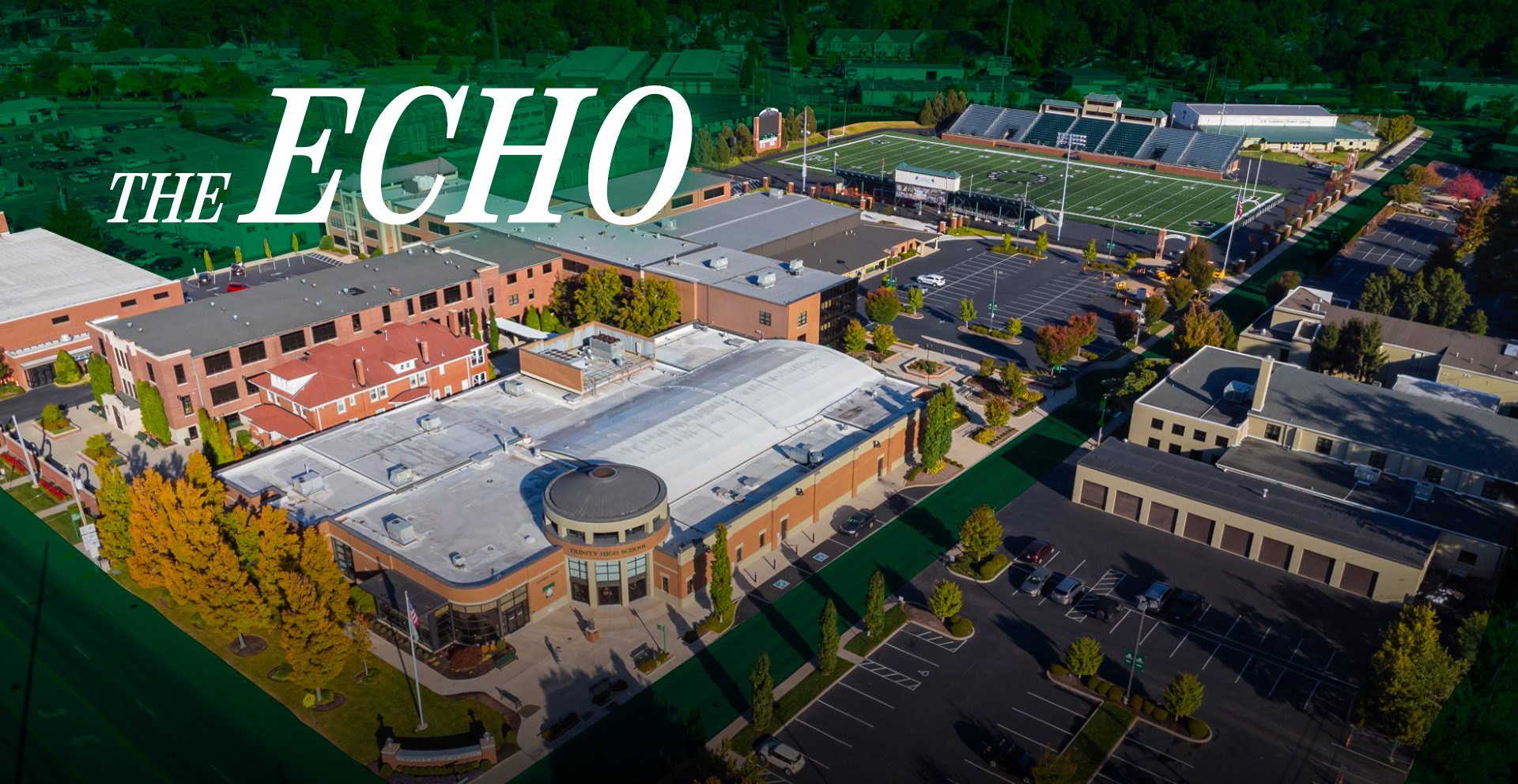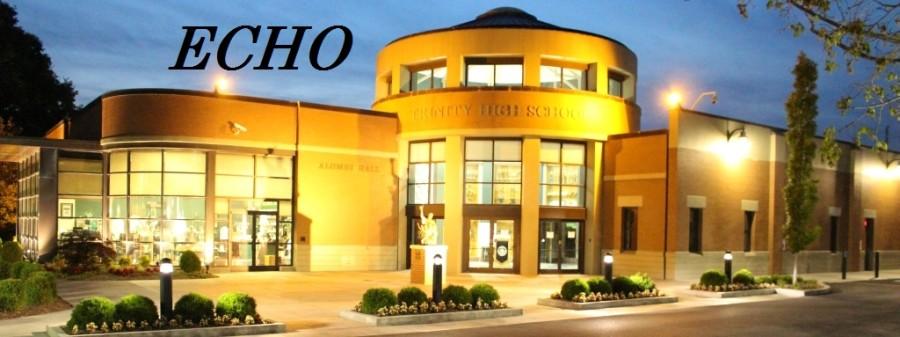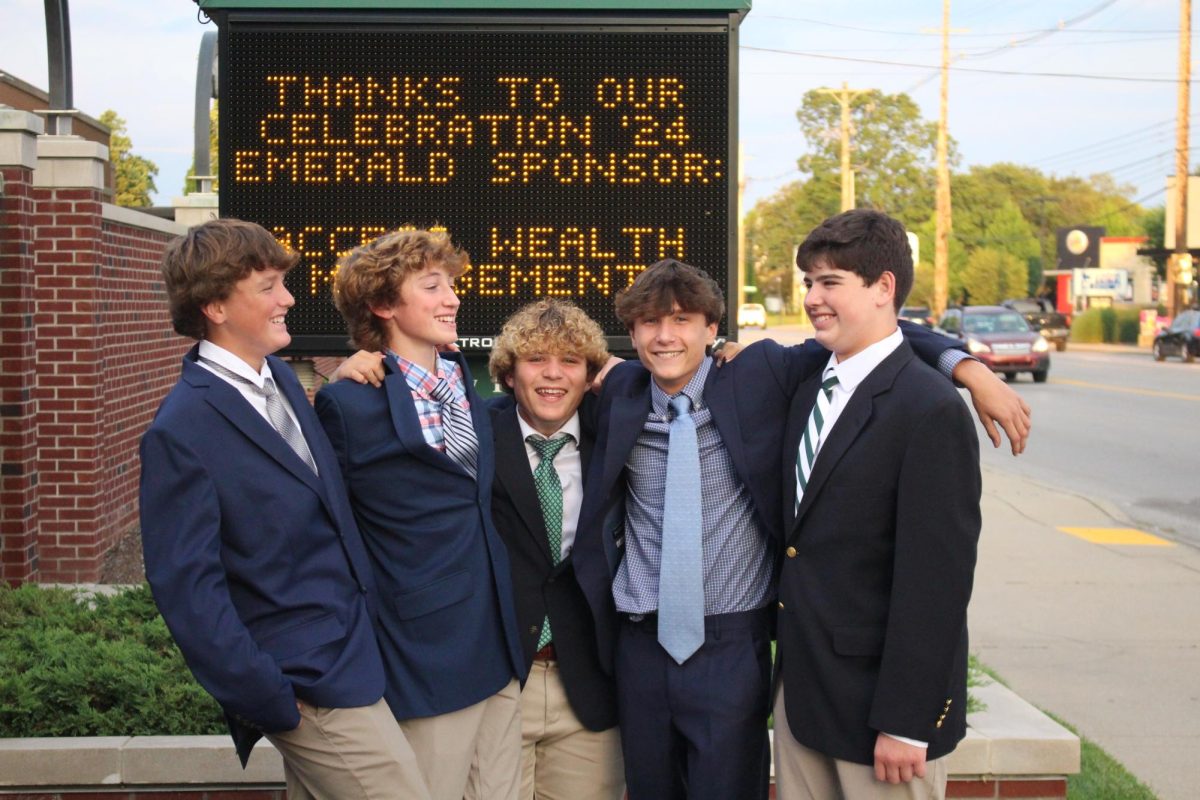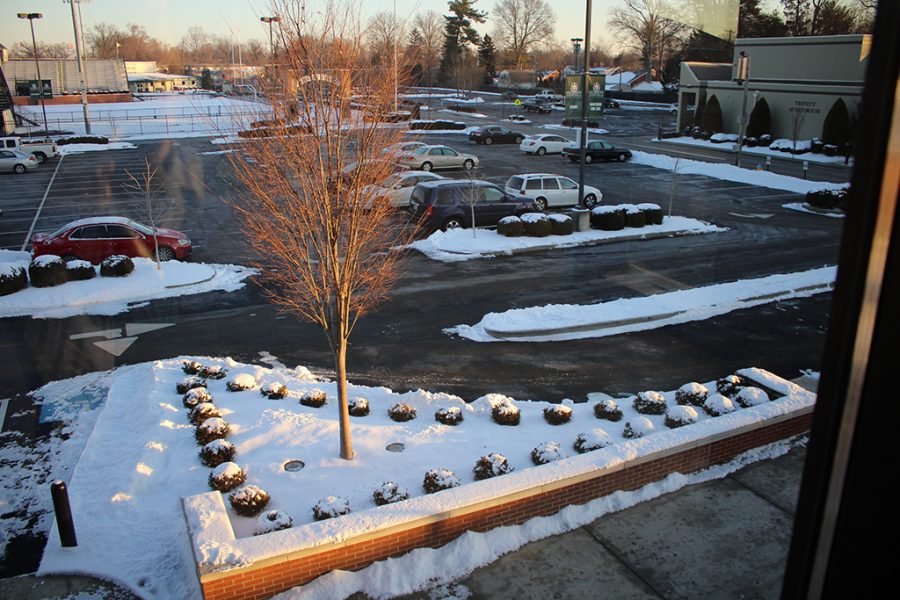As the students of Trinity walk through the halls, they pass many doors that, for all they know, could lead to anywhere. They obviously aren’t classrooms and the doors are rarely, if ever, opened. Wondering the exact thing many other students wonder about these “mysterious areas,” I took it upon myself to figure out what’s behind some of those doors, enlisting the help of Pierce Abernathy for photographic help and Mr. Bill Hogg, Trinity facilities manager, I went about my discovery. When you walk into the Communication Arts Center, the third door on your right past Ms. Carole Baker’s room is a door rarely opened. This is the door to the basement of the former National Guard Amory—which for the past 25 years has been Trinity’s Communication Arts Center. The basement houses several amenities, such as the heating-and-air-conditioning system, but also provides storage for the archives, which is right up the stairs. There are several vintage Trinity clothing items here, such as jackets and sports coats, all sporting the Trinity logo. Very large shelves hold Trinity memorabilia, including posters, advertisements and various other school items. An excess purchase of distilled water in 1966 led to an abundance of jugs. Some jugs are still in the basement and are still being used by chemistry teachers to this day. Possibly most curious of all the items in the basement is a giant door in the back which leads into a vault. We were not allowed to look in the vault, but it holds accounting records, and Mr. Hogg suspects that it might have been built as a possible bomb shelter when the building served as an armory before being purchased by Trinity and renovated in 1987. Next stop was Marshall Stadium, a popular place at Trinity. It is the center of numerous pictures taken of the school as well as housing tremendous sports teams. At the top of the bleachers on the home side sit four boxes, two press boxes–one on top of the other–and two suites to the left and right of the two-story press box. The bottom level of the press boxes is where the scoreboard controls and announcer reside, as well as where each Trinity home game is broadcast on radio 970 by Trinity’s own Mr. Wayne Kraus. The top level is used mainly for team videos and includes a dry erase board, where plays were still seen from last season. Mr. Hogg told us that it is usually very silent up there during games because immense concentration is given to the contest. To the left and right of the press boxes are suites that can be bought. The suites include restrooms, tables and fridges–and are catered during games. From the Marshall Center we went to the rotunda. Adjacent to Trinity President Dr. Rob Mullen’s office sits the main board room of Trinity, which may be one of the most spectacular rooms in the school. It boasts its own kitchen area, a tall ceiling, and a long table that looks to sit about 15. This room is where many major decisions regarding Trinity are made, School Board meetings are held here, and when someone has a new suggestion for Trinity, the evaluations and determinations are made here. Adorning the walls are portraits of former Trinity leaders, among them Fr. Dave Hazelip, Mr. Peter Flaig, Fr. Thomas Duerr, and Monsignor Alfred Steinhauser, as well as art from former Trinity art teacher Fr. Al Moore. As the tour ended, there were numerous rooms we did not get to see, such as the boiler room under the Academic Services area, the teacher’s lounge, and the mythical pool on the fourth floor. But, hopefully next time you walk around the halls of Trinity and wonder what is behind a certain door, you have a few more clues.
Categories:
A look behind closed doors
February 10, 2012
0



